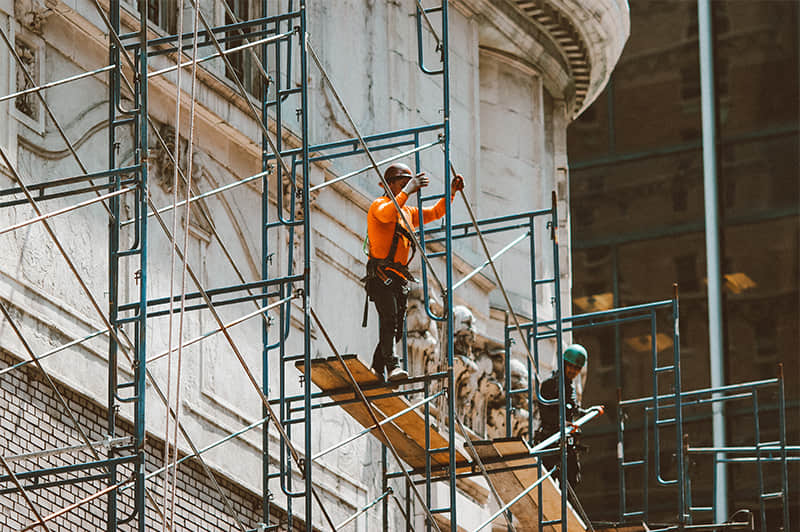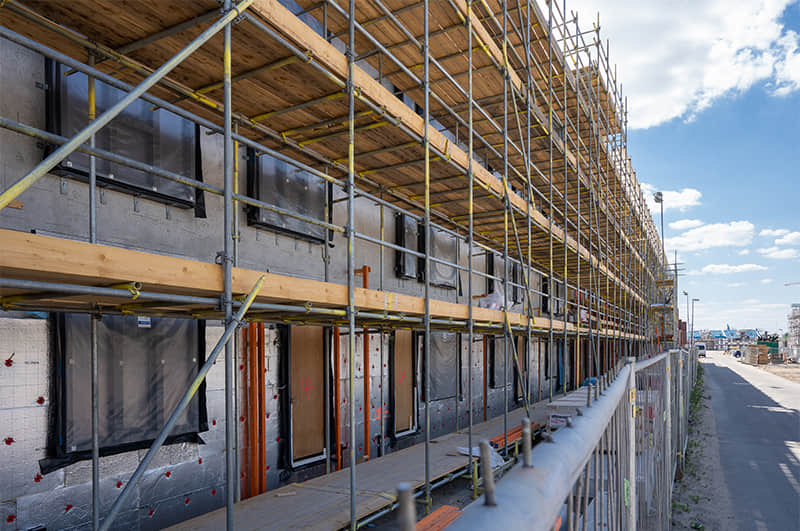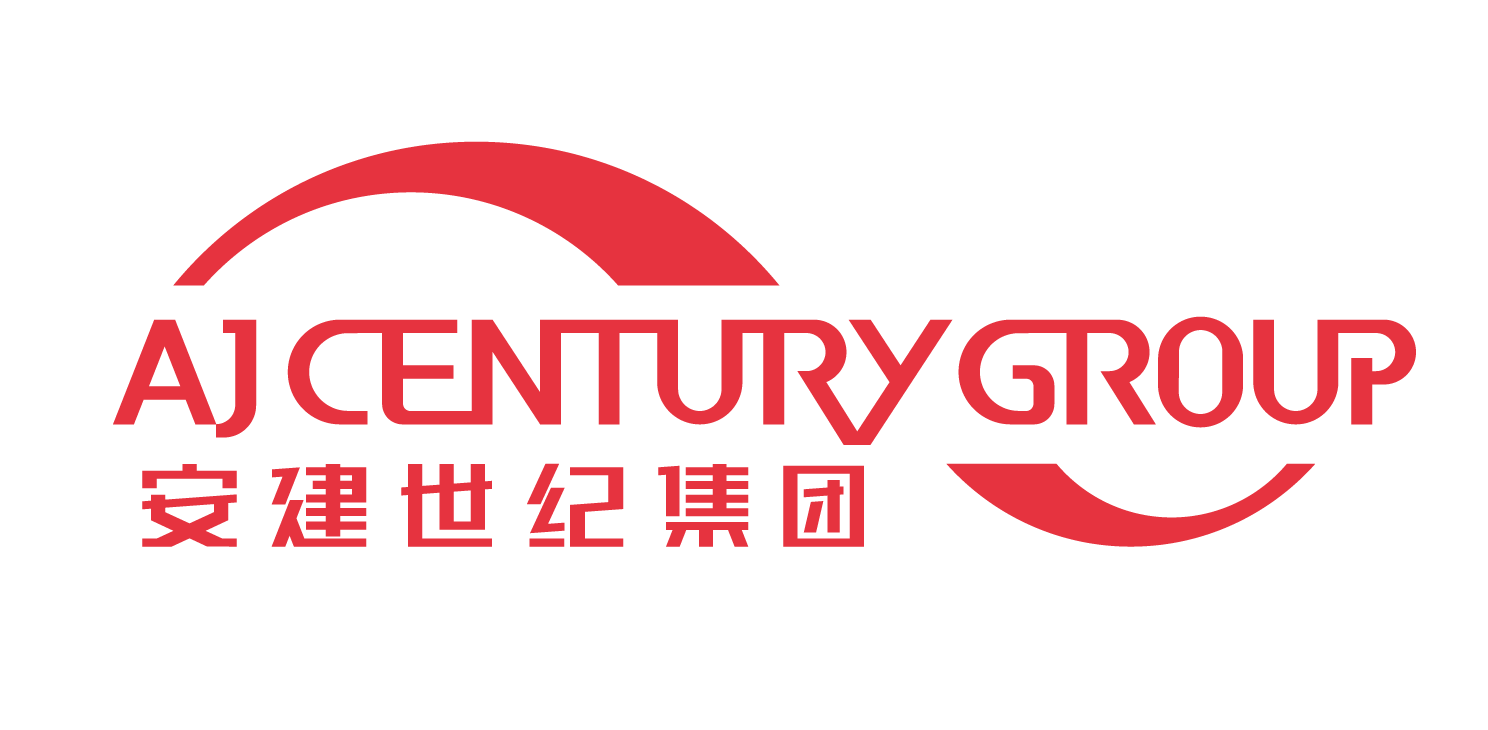Different types of scaffolding and formwork supports are used for different types of construction. The majority of bridge support frames use bowl buckle scaffolding, but also use door type scaffolding. Most of the scaffolding for the construction of the main structure uses fastening scaffolding, and the longitudinal distance of the scaffolding uprights is generally 1.2~1.8m; the horizontal distance is generally 0.9~1.5m.

The working conditions of scaffolding, compared to general structures, have the following characteristics.
1. the connection point with the wall, which has a large variation in the constraint of the scaffold. The study of the above issues lacks systematic accumulation and statistical information and does not provide the conditions for independent probabilistic analysis, so the value of the adjustment factor for multiplying the structural resistance by less than 1 is determined by calibration with the previously adopted safety factor. The design approach adopted in this Code is therefore in essence semi-probabilistic and semi-empirical. The scaffold meets the structural requirements set out in the Code as a basic condition for design calculations.
2. the fastener connection nodes are semi-rigid, and the size of the node rigidity is related to the quality of the fasteners and the quality of the installation, and there is a large variation in the performance of the nodes.
3. initial defects in the scaffolding structure and members, such as initial bending and corrosion of the rods, errors in erection dimensions and eccentricity of the load are large.
4. large variability in the loads applied.
 Processes
1、Shelf erection process.
In the solid foundation bullet line, pole positioning → placed sweeping pole → vertical vertical pole and with sweeping pole fastening → installed sweeping small crossbar, and with the upright and sweeping pole fastening → installed the first step of the big crossbar and with each upright pole fastening → security first step of small crossbar → security second step of big crossbar → security second step of small crossbar → add temporary diagonal brace bar, the upper end and the second step of big crossbar fastening (installed and column connection bar after removal) → security third, four steps of big crossbar and Small horizontal bar → installation of the first floor and column ties → connecting the uprights → adding shear bracing → laying scaffold boards, tying protection and stall footboard, hanging safety net.
2. Tie the frame to the building (flexible tie)
The reinforcement is made up of Φ6 steel, top brace and steel pipe, among which the reinforcement bears the tension and the pressure is transmitted by the top brace and steel pipe.
3、Safety net
(1) Hanging requirements: Safety nets should be hung tightly and tied firmly with plastic scrimshaw, with no missing eye ties. Safety nets should be hung on the inside of the scaffold.
(2) Closed flat nets should be set up between the scaffold and the construction layer in accordance with the acceptance standards to prevent debris from falling.
Processes
1、Shelf erection process.
In the solid foundation bullet line, pole positioning → placed sweeping pole → vertical vertical pole and with sweeping pole fastening → installed sweeping small crossbar, and with the upright and sweeping pole fastening → installed the first step of the big crossbar and with each upright pole fastening → security first step of small crossbar → security second step of big crossbar → security second step of small crossbar → add temporary diagonal brace bar, the upper end and the second step of big crossbar fastening (installed and column connection bar after removal) → security third, four steps of big crossbar and Small horizontal bar → installation of the first floor and column ties → connecting the uprights → adding shear bracing → laying scaffold boards, tying protection and stall footboard, hanging safety net.
2. Tie the frame to the building (flexible tie)
The reinforcement is made up of Φ6 steel, top brace and steel pipe, among which the reinforcement bears the tension and the pressure is transmitted by the top brace and steel pipe.
3、Safety net
(1) Hanging requirements: Safety nets should be hung tightly and tied firmly with plastic scrimshaw, with no missing eye ties. Safety nets should be hung on the inside of the scaffold.
(2) Closed flat nets should be set up between the scaffold and the construction layer in accordance with the acceptance standards to prevent debris from falling.

 Englishen
Englishen











